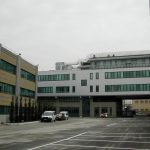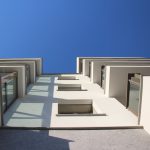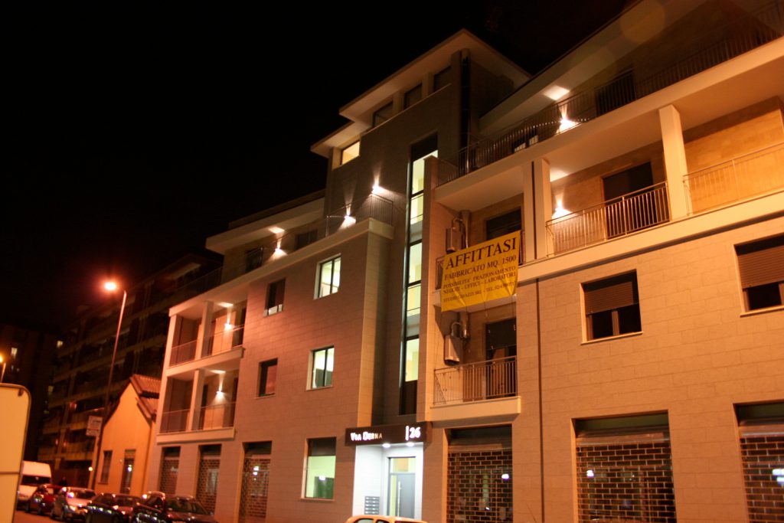
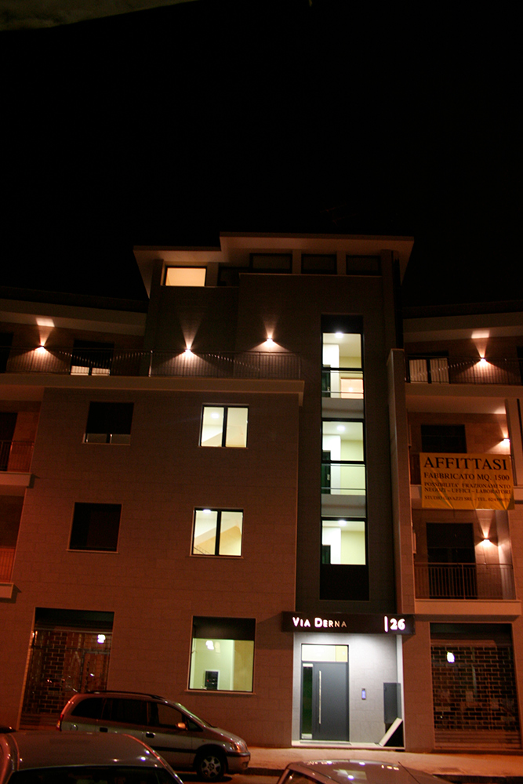
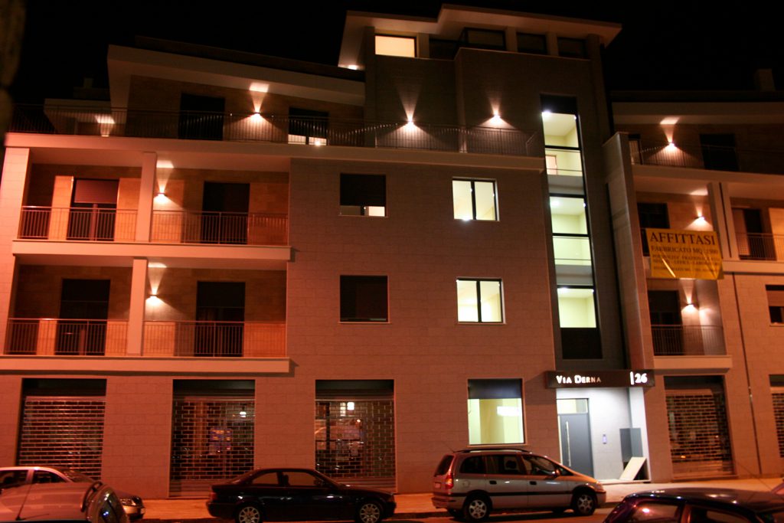
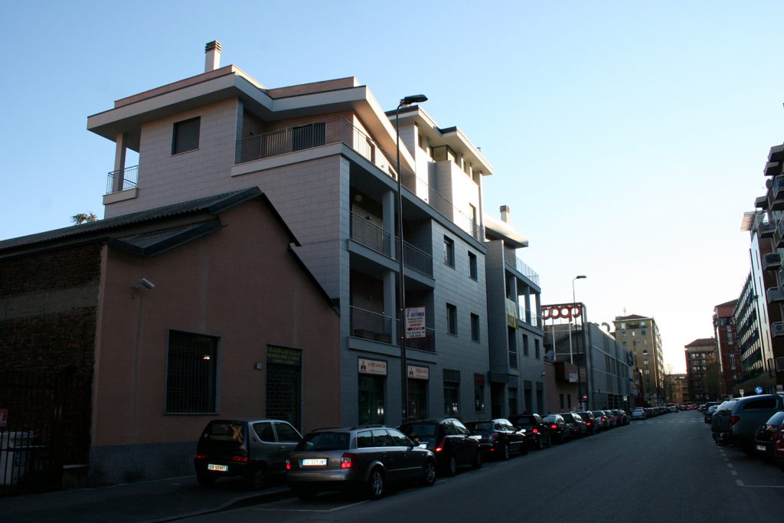
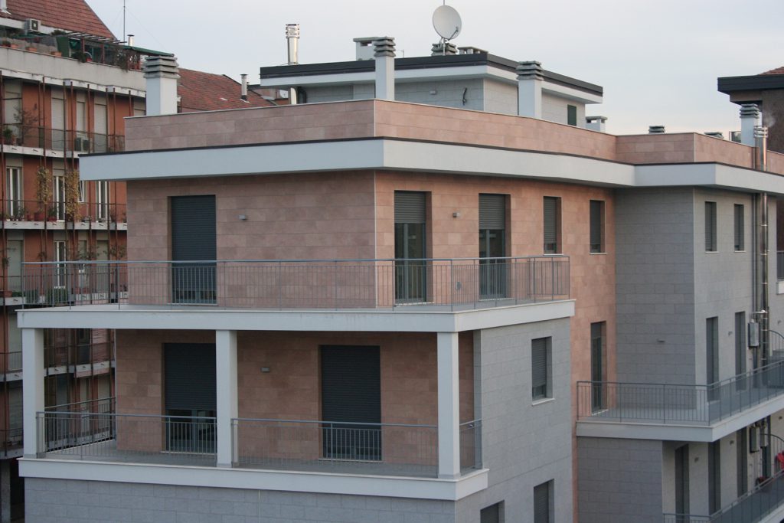
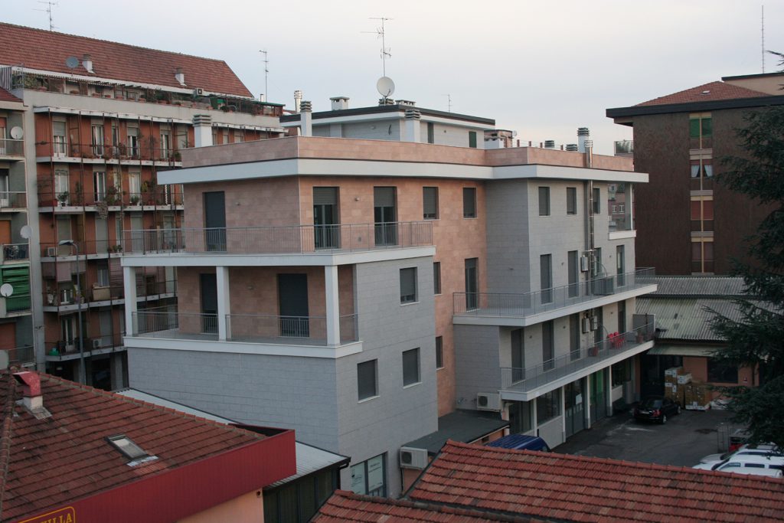
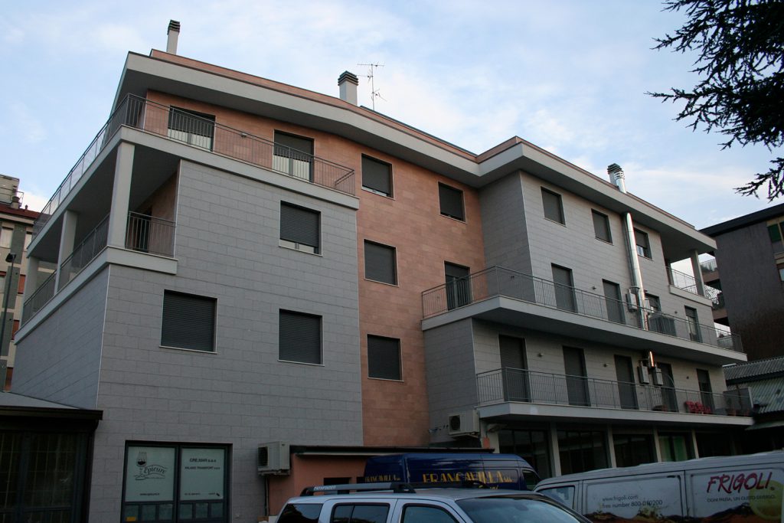
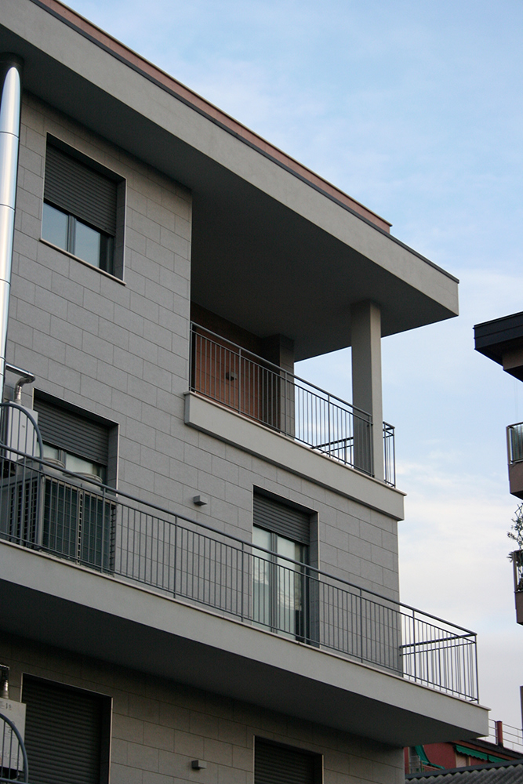
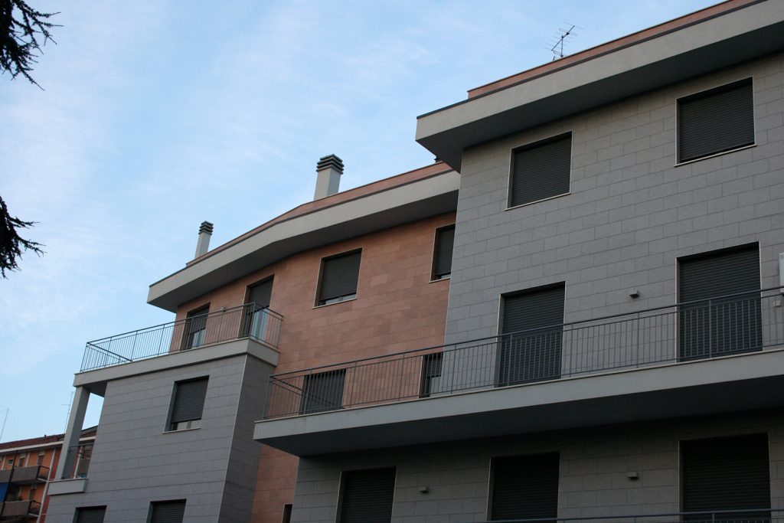
category: Building construction
Industrial building – via Benadir e Via Derna | Milan
Category: Building construction,
The commission involved the feasibility study, the Local Authority Building Consents and Procedures, the preliminary, definitive and executive design and the Construction Supervision during both the design and execution phases for an industrial building renovation and expansion. The project consisted in expanding the building from the existing height to an upper floor; on the façade large openings have been created to bring light into the rooms, the external finish has been uniformed to the context in order to keep the homogeneity with the block's perimeter continuous facade. Lastly, the intervention also concerned the renovation of the building systems and technological aspects.
The commission involved the feasibility study, the Local Authority Building Consents and Procedures, the preliminary, definitive and executive design and the Construction Supervision during both the design and execution phases for an industrial building renovation and expansion. The project consisted in expanding the building from the existing height to an upper floor; on the façade large openings have been created to bring light into the rooms, the external finish has been uniformed to the context in order to keep the homogeneity with the block's perimeter continuous facade. Lastly, the intervention also concerned the renovation of the building systems and technological aspects.


 English
English Italiano
Italiano